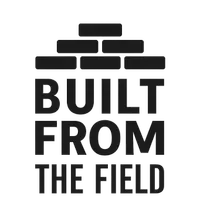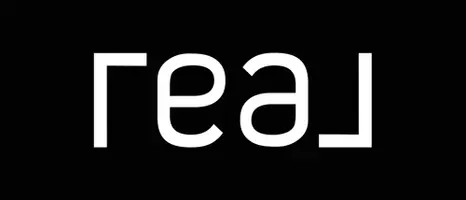
2515 Oak Quarters SE Smyrna, GA 30080
3 Beds
3.5 Baths
2,744 SqFt
UPDATED:
Key Details
Property Type Townhouse
Sub Type Townhouse
Listing Status Active
Purchase Type For Sale
Square Footage 2,744 sqft
Price per Sqft $145
Subdivision Park At Oakley Downs
MLS Listing ID 7636442
Style Townhouse,Traditional
Bedrooms 3
Full Baths 3
Half Baths 1
Construction Status Resale
HOA Fees $440/mo
HOA Y/N Yes
Year Built 1993
Annual Tax Amount $534
Tax Year 2024
Lot Size 7,143 Sqft
Acres 0.164
Property Sub-Type Townhouse
Source First Multiple Listing Service
Property Description
$50K Below Community Value — Best Deal in Smyrna!
Tucked away in a prestigious John Wieland community, this craftsman-style townhome is where timeless charm meets modern elegance. From the moment you step inside, you'll feel right at home — with soaring ceilings, rich hardwood floors, and sun-drenched open spaces that make every day feel special.
The chef's kitchen is the heart of it all — boasting a large center island, generous cabinetry, and a bright breakfast area that's perfect for morning coffee or gathering with friends. The open-concept family room flows beautifully, creating the ideal setting for entertaining or cozy nights in.
Upstairs, retreat to your luxurious primary suite — complete with double vanities, a relaxing Jacuzzi tub, and a walk-in shower that feels like your very own spa. The secondary bedrooms are spacious, versatile, and perfect for guests, a home office, or a teen suite.
Step outside to your private, tree-lined backyard oasis, where you can grill out, unwind, or enjoy the peace and quiet of nature — all with minimal maintenance.
Living here isn't just about the home — it's about the lifestyle. You'll love the active swim community, the sense of neighborhood pride, and the unbeatable location: Less than a mile to The Battery, Smyrna Market Village, and top dining spots, Quick, easy access to I-285 and I-75, Minutes to Downtown Atlanta and the Airport
The sellers have poured love and care into every detail — and it shows. Homes like this rarely become available in such a prime, peaceful setting.
Location
State GA
County Cobb
Area Park At Oakley Downs
Lake Name None
Rooms
Bedroom Description Oversized Master,Split Bedroom Plan,Roommate Floor Plan
Other Rooms None
Basement Finished, Finished Bath, Interior Entry
Dining Room Great Room, Separate Dining Room
Kitchen Breakfast Bar, Breakfast Room, Kitchen Island, Pantry, Solid Surface Counters, Cabinets Other
Interior
Interior Features Double Vanity, Entrance Foyer, High Ceilings 9 ft Main, High Ceilings 9 ft Upper, Bookcases, Crown Molding, High Speed Internet, Walk-In Closet(s)
Heating Central, Electric
Cooling Ceiling Fan(s), Central Air
Flooring Carpet, Ceramic Tile, Hardwood
Fireplaces Number 1
Fireplaces Type Living Room
Equipment None
Window Features Double Pane Windows,Insulated Windows,Window Treatments
Appliance Dishwasher, Disposal, Electric Oven, Electric Range, Refrigerator, Microwave
Laundry In Hall, Laundry Room, Upper Level
Exterior
Exterior Feature Rear Stairs
Parking Features Attached, Garage Door Opener, Garage, Garage Faces Front
Garage Spaces 2.0
Fence Back Yard, Wood
Pool None
Community Features Homeowners Assoc, Near Trails/Greenway, Sidewalks, Street Lights, Near Public Transport, Near Schools, Near Shopping, Pool, Tennis Court(s)
Utilities Available Cable Available, Electricity Available, Phone Available, Sewer Available, Water Available
Waterfront Description None
View Y/N Yes
View Neighborhood, Trees/Woods
Roof Type Composition
Street Surface Asphalt
Accessibility None
Handicap Access None
Porch Deck, Patio
Total Parking Spaces 2
Private Pool false
Building
Lot Description Level, Landscaped, Back Yard
Story Three Or More
Foundation Slab
Sewer Public Sewer
Water Public
Architectural Style Townhouse, Traditional
Level or Stories Three Or More
Structure Type Stucco
Construction Status Resale
Schools
Elementary Schools Argyle
Middle Schools Campbell
High Schools Campbell
Others
HOA Fee Include Water,Maintenance Grounds,Swim
Senior Community no
Restrictions false
Tax ID 17070201390
Ownership Condominium
Financing yes
Virtual Tour https://app.homestarphoto.com/sites/vewzlvl/unbranded








