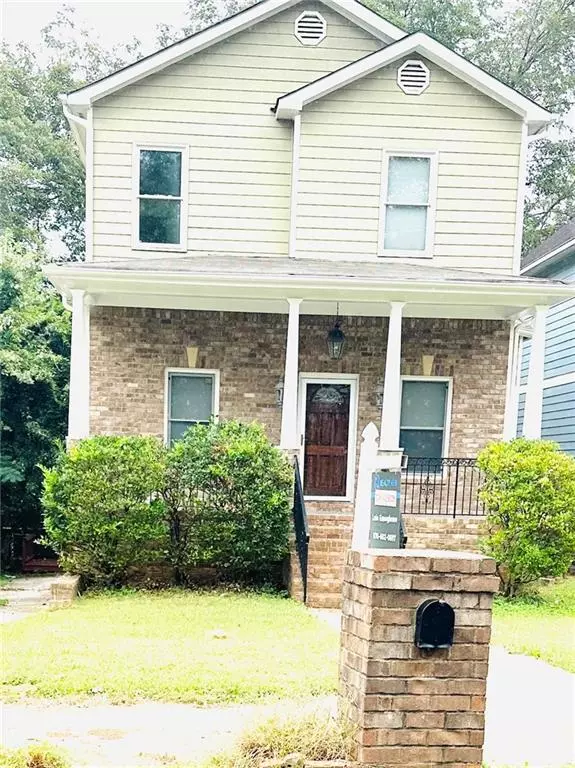
976 Connally ST SE Atlanta, GA 30315
6 Beds
5 Baths
3,492 SqFt
UPDATED:
Key Details
Property Type Single Family Home
Sub Type Single Family Residence
Listing Status Active
Purchase Type For Sale
Square Footage 3,492 sqft
Price per Sqft $243
Subdivision Peoplestown Grant Park
MLS Listing ID 7639860
Style Cottage
Bedrooms 6
Full Baths 4
Half Baths 2
Construction Status Resale
HOA Y/N No
Year Built 2004
Annual Tax Amount $6,863
Tax Year 2024
Lot Size 4,800 Sqft
Acres 0.1102
Property Sub-Type Single Family Residence
Source First Multiple Listing Service
Property Description
Experience the perfect blend of luxury, comfort, and convenience in this impeccably maintained 6-bedroom, 4-bath residence located in the heart of Atlanta. Just minutes from the Atlanta BeltLine, top-rated restaurants, excellent schools, major highways, and Hartsfield-Jackson International Airport, this home offers easy access to everything the city has to offer.
Recently updated with fresh interior paint, granite countertops, and a newer deck, this home exudes both style and functionality. The spacious layout welcomes you with bright, open living areas ideal for gatherings and everyday living.
Retreat to the grand primary suite, featuring a tray ceiling, cozy fireplace, and private sitting area. The spa-inspired primary bath includes dual vanities, a soaking tub, and an oversized walk-in shower, complemented by huge walk-in closets for ultimate storage.
Each secondary bedroom is impressively sized, offering flexibility for guests, family, or a home office. With a newer HVAC system and roof, this home provides lasting comfort and peace of mind.
Location
State GA
County Fulton
Area Peoplestown Grant Park
Lake Name None
Rooms
Bedroom Description Oversized Master
Other Rooms Other
Basement Daylight, Finished, Finished Bath, Full
Main Level Bedrooms 1
Dining Room Dining L
Kitchen Breakfast Room, Pantry
Interior
Interior Features High Ceilings 9 ft Lower
Heating Central
Cooling Central Air
Flooring Hardwood
Fireplaces Number 1
Fireplaces Type Gas Starter
Equipment None
Window Features Insulated Windows
Appliance Dishwasher, Gas Oven, Gas Range, Refrigerator
Laundry Common Area
Exterior
Exterior Feature Other
Parking Features Driveway
Fence None
Pool None
Community Features Park
Utilities Available Electricity Available, Natural Gas Available, Water Available
Waterfront Description None
View Y/N Yes
View Other
Roof Type Composition
Street Surface Concrete
Accessibility None
Handicap Access None
Porch Deck
Private Pool false
Building
Lot Description Other
Story Two
Foundation Combination
Sewer Public Sewer
Water Private
Architectural Style Cottage
Level or Stories Two
Structure Type Vinyl Siding
Construction Status Resale
Schools
Elementary Schools Parkside
Middle Schools Martin L. King Jr.
High Schools Maynard Jackson
Others
Senior Community no
Restrictions false
Tax ID 14 005500060249








