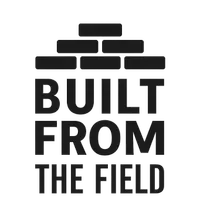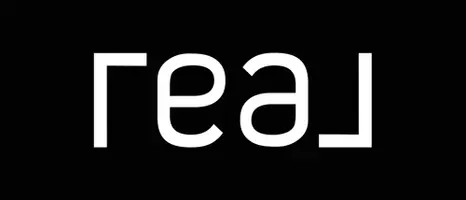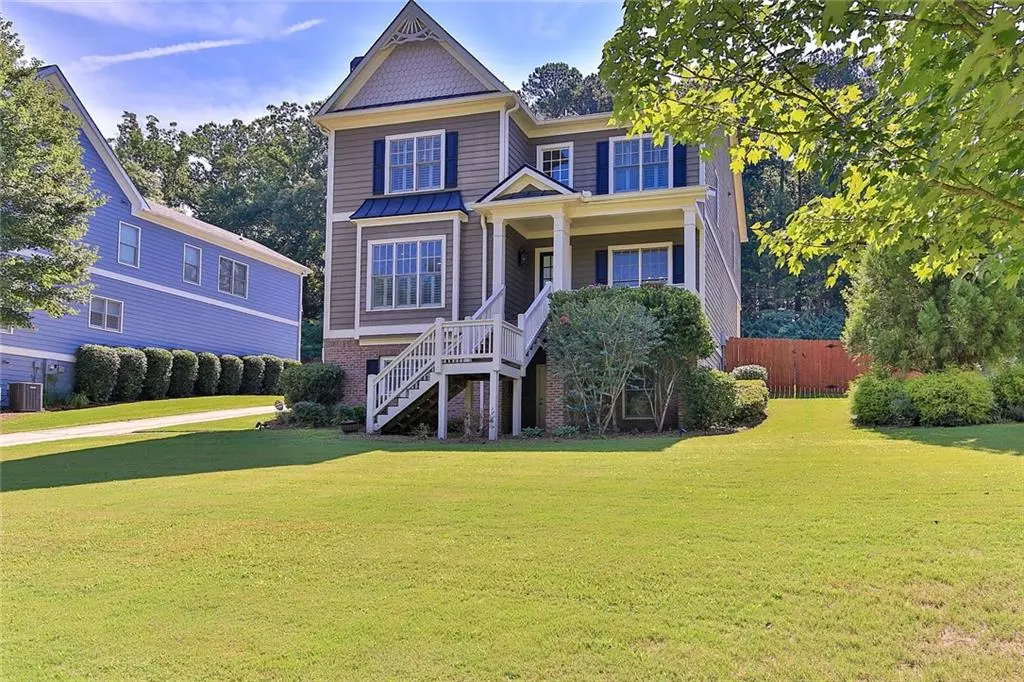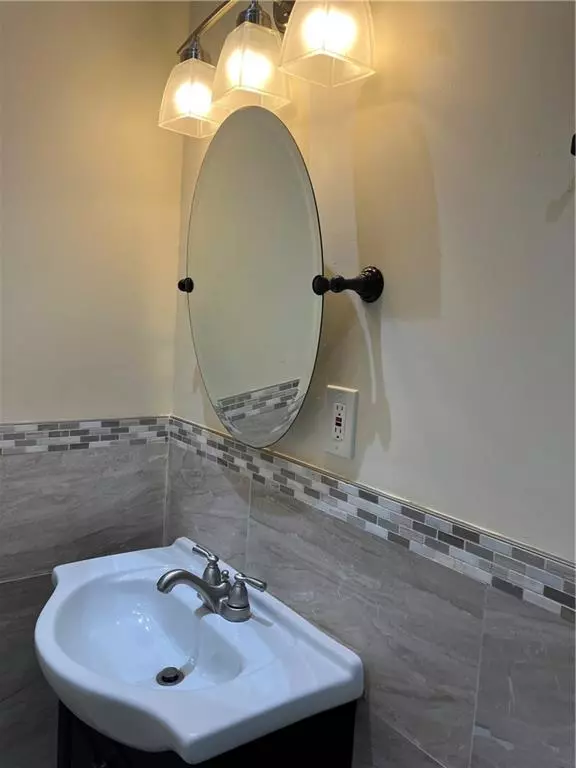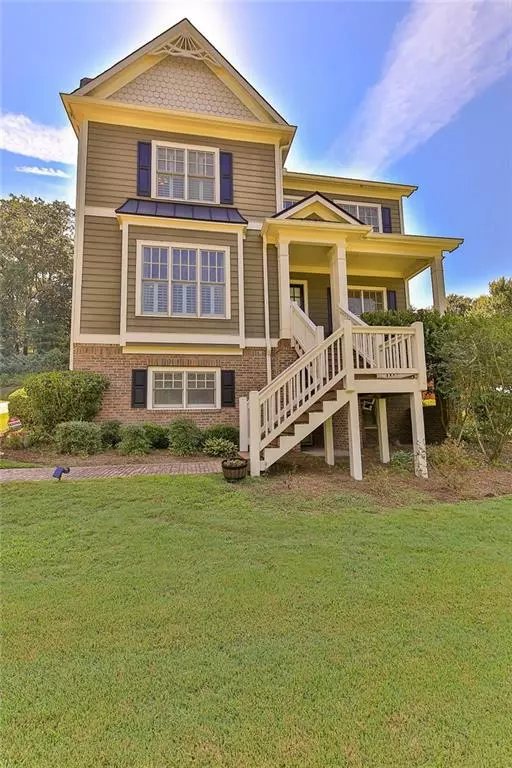
2675 Rosalyn LN SE Smyrna, GA 30080
5 Beds
4.5 Baths
3,397 SqFt
UPDATED:
Key Details
Property Type Single Family Home
Sub Type Single Family Residence
Listing Status Active
Purchase Type For Rent
Square Footage 3,397 sqft
MLS Listing ID 7645154
Style Traditional
Bedrooms 5
Full Baths 4
Half Baths 1
HOA Y/N No
Year Built 2007
Available Date 2025-09-22
Lot Size 0.460 Acres
Acres 0.46
Property Sub-Type Single Family Residence
Source First Multiple Listing Service
Property Description
Inside, you'll find hardwood floors on the main level and stairway, a separate dining room, plantation shutters, upgraded trim, and an eat-in kitchen featuring granite countertops, a tumbled backsplash, and gas cook top. A new roof was installed in August 2019 for added peace of mind.
The upstairs level includes an oversized master suite with a sitting area and large walk-in closet, plus four spacious secondary bedrooms. Upstairs laundry room The finished ground floor adds even more living space with a bonus room, bedroom, and full bath—perfect for guests or a private office.
Step outside to enjoy a beautiful patio with firepit, overlooking a sprawling side yard that is partially fenced—ideal for relaxing or entertaining.
Pet-friendly! Dogs are welcome (no aggressive breeds, please). $500 pet fee per animal. Renters insurance is required.
Looking for a place to stay long term? Extended lease options available! ***NO ZILLOW APPLICATIONS WILL BE ACCEPTED***
No subletting options are allowed.
Location
State GA
County Cobb
Area None
Lake Name None
Rooms
Bedroom Description Sitting Room,Split Bedroom Plan
Other Rooms None
Basement Exterior Entry, Finished, Finished Bath, Full, Interior Entry, Walk-Out Access
Dining Room Separate Dining Room
Kitchen Breakfast Bar, Cabinets Stain, Eat-in Kitchen, Pantry, Stone Counters
Interior
Interior Features Disappearing Attic Stairs, Double Vanity
Heating Forced Air, Natural Gas
Cooling Ceiling Fan(s), Central Air
Flooring Carpet, Ceramic Tile, Hardwood, Laminate
Fireplaces Number 1
Fireplaces Type Family Room
Equipment None
Window Features Double Pane Windows
Appliance Dishwasher, Disposal, Gas Oven, Gas Water Heater, Microwave, Refrigerator
Laundry Laundry Room, Upper Level
Exterior
Exterior Feature Courtyard
Parking Features Driveway, Garage, Garage Faces Rear
Garage Spaces 2.0
Fence None
Pool None
Community Features None
Utilities Available None
Waterfront Description None
View Y/N Yes
View Other
Roof Type Composition
Street Surface Asphalt
Accessibility None
Handicap Access None
Porch Covered, Front Porch, Rear Porch
Private Pool false
Building
Lot Description Back Yard, Front Yard, Landscaped, Level, Sloped
Story Three Or More
Architectural Style Traditional
Level or Stories Three Or More
Structure Type HardiPlank Type
Schools
Elementary Schools Belmont Hills
Middle Schools Pearson
High Schools Campbell
Others
Senior Community no
Tax ID 17037600770


