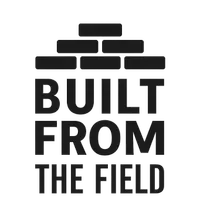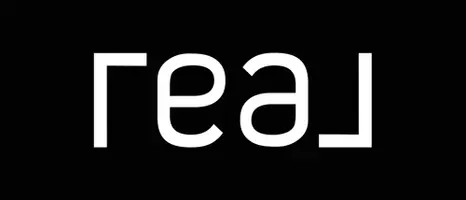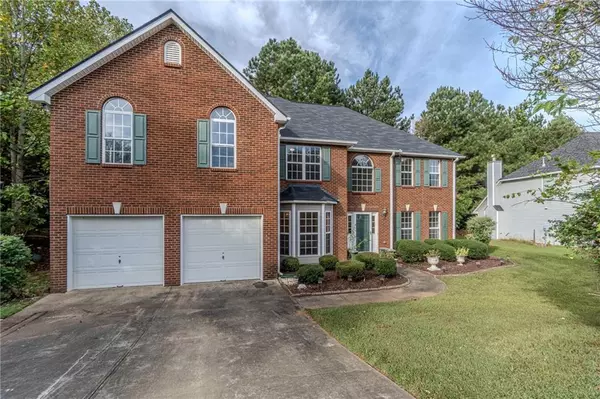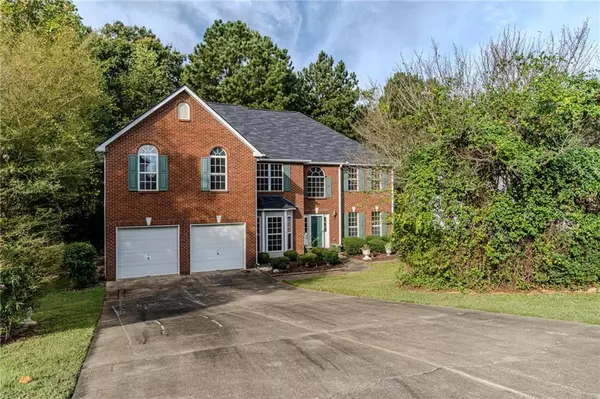
395 PAPER MILL DR Lawrenceville, GA 30046
4 Beds
3 Baths
3,669 SqFt
UPDATED:
Key Details
Property Type Single Family Home
Sub Type Single Family Residence
Listing Status Active
Purchase Type For Sale
Square Footage 3,669 sqft
Price per Sqft $115
Subdivision Paper Mill
MLS Listing ID 7655859
Style Colonial
Bedrooms 4
Full Baths 3
Construction Status Resale
HOA Y/N No
Year Built 2001
Annual Tax Amount $750
Tax Year 2024
Lot Size 0.600 Acres
Acres 0.6
Property Sub-Type Single Family Residence
Source First Multiple Listing Service
Property Description
Welcome to this spacious and elegant colonial home nestled in the highly desirable Paper Mill Subdivision. With a little TLC, this property offers incredible potential to become your dream home. Boasting 4 generously sized bedrooms, a versatile bonus room, and a super-sized primary suite, this residence is designed for comfort and flexibility. The primary suite features a relaxing shower/tub combo, a double vanity, a cozy sitting area, and a huge walk-in closet—a true retreat. On the main level, you'll find the bonus room, a full bathroom, a welcoming living room with a gas fireplace, and a well-appointed kitchen that flows into the dining room with direct access to the quaint backyard—perfect for entertaining or quiet evenings outdoors. The laundry room and two-car garage complete this level for added convenience. Upstairs, in addition to the luxurious primary suite, there are three spacious bedrooms, each with ample closet space, and a shared bathroom with extra storage closets to keep everything organized. Whether you're looking to personalize or invest, this home offers space, charm, and location—all in one. Don't miss the opportunity to make it yours!
Location
State GA
County Gwinnett
Area Paper Mill
Lake Name None
Rooms
Bedroom Description Double Master Bedroom,Oversized Master
Other Rooms None
Basement None
Dining Room Separate Dining Room
Kitchen Eat-in Kitchen, Pantry
Interior
Interior Features Crown Molding, Double Vanity, Entrance Foyer, Vaulted Ceiling(s), Walk-In Closet(s)
Heating Forced Air
Cooling Central Air
Flooring Carpet, Hardwood
Fireplaces Number 1
Fireplaces Type Gas Starter
Equipment None
Window Features Bay Window(s)
Appliance Dishwasher, Gas Range, Refrigerator
Laundry Common Area, Lower Level
Exterior
Exterior Feature None
Parking Features Driveway, Garage, Garage Faces Front
Garage Spaces 2.0
Fence Back Yard, Wood
Pool None
Community Features None
Utilities Available Cable Available, Natural Gas Available, Phone Available, Sewer Available, Water Available
Waterfront Description None
View Y/N Yes
View Other
Roof Type Shingle,Other
Street Surface Concrete
Accessibility None
Handicap Access None
Porch None
Total Parking Spaces 2
Private Pool false
Building
Lot Description Back Yard
Story Two
Foundation Brick/Mortar
Sewer Public Sewer
Water Public
Architectural Style Colonial
Level or Stories Two
Structure Type Brick,Vinyl Siding
Construction Status Resale
Schools
Elementary Schools Jenkins
Middle Schools Jordan
High Schools Gwinnett - Other
Others
Senior Community no
Restrictions false
Tax ID R5180 270
Ownership Fee Simple
Acceptable Financing Cash, Conventional, FHA, VA Loan
Listing Terms Cash, Conventional, FHA, VA Loan
Financing no








