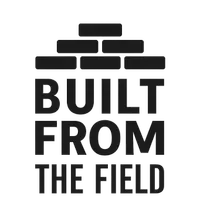
2325 Melrose TRCE Cumming, GA 30041
5 Beds
3 Baths
4,920 SqFt
UPDATED:
Key Details
Property Type Single Family Home
Sub Type Single Family Residence
Listing Status Active
Purchase Type For Sale
Square Footage 4,920 sqft
Price per Sqft $159
Subdivision Margate
MLS Listing ID 7655718
Style Traditional
Bedrooms 5
Full Baths 3
Construction Status Updated/Remodeled
HOA Fees $700/ann
HOA Y/N Yes
Year Built 1994
Annual Tax Amount $750
Tax Year 2024
Lot Size 0.500 Acres
Acres 0.5
Property Sub-Type Single Family Residence
Source First Multiple Listing Service
Property Description
The showpiece of the home is its expansive finished daylight basement, already divided to give you everything you need: a private media room for movie nights, a playroom for the kids, a quiet home office, a welcoming guest suite, a personal gym, and even extra storage space, all under one roof.
Inside, you'll find luxurious upgrades throughout, including a brand-new roof, HVAC, water heater, electric panel, quartz countertops in the kitchen and baths, custom white cabinetry, new flooring, designer plumbing and light fixtures, fresh interior and exterior paint, and stainless-steel appliances. Soaring ceilings, abundant natural light, and a cozy gas fireplace create an inviting atmosphere on the open-concept main level. The kitchen is a chef's dream, featuring a walk-in pantry, wine rack, and seamless views to the family room.
Enjoy outdoor living with a landscaped yard, new garage doors, and a peaceful deck perfect for relaxing or entertaining. Just 5 minutes from Windermere Park and Golf Club, with convenient access to shopping, dining, and recreation.
This is more than a house, it's the lifestyle upgrade you've been waiting for. Schedule your private showing today!
Location
State GA
County Forsyth
Area Margate
Lake Name None
Rooms
Bedroom Description Master on Main
Other Rooms None
Basement Daylight, Finished, Finished Bath, Full
Main Level Bedrooms 3
Dining Room Great Room, Separate Dining Room
Kitchen Breakfast Bar, Cabinets White, Eat-in Kitchen, Pantry Walk-In, Stone Counters, View to Family Room, Wine Rack, Other
Interior
Interior Features Entrance Foyer, High Ceilings 10 ft Main, Walk-In Closet(s)
Heating Electric, Natural Gas
Cooling Central Air
Flooring Carpet, Ceramic Tile, Other
Fireplaces Number 1
Fireplaces Type Family Room, Gas Starter
Equipment None
Window Features None
Appliance Dishwasher, Gas Range, Gas Water Heater
Laundry In Hall, Main Level
Exterior
Exterior Feature Rain Gutters
Parking Features Driveway, Garage, Garage Door Opener, Garage Faces Side, Kitchen Level, Level Driveway
Garage Spaces 2.0
Fence None
Pool None
Community Features Homeowners Assoc, Near Schools, Near Shopping, Near Trails/Greenway, Playground, Pool, Tennis Court(s)
Utilities Available Cable Available, Electricity Available, Natural Gas Available, Phone Available, Sewer Available, Water Available
Waterfront Description None
View Y/N Yes
View Neighborhood
Roof Type Composition,Shingle
Street Surface Asphalt
Accessibility None
Handicap Access None
Porch Deck
Private Pool false
Building
Lot Description Back Yard
Story Two
Foundation Slab
Sewer Public Sewer
Water Public
Architectural Style Traditional
Level or Stories Two
Structure Type Brick 3 Sides,Wood Siding
Construction Status Updated/Remodeled
Schools
Elementary Schools Daves Creek
Middle Schools South Forsyth
High Schools South Forsyth
Others
HOA Fee Include Swim,Tennis
Senior Community no
Restrictions true
Tax ID 134 031
Acceptable Financing Cash, Conventional, FHA
Listing Terms Cash, Conventional, FHA








