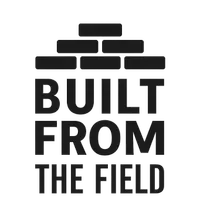
6045 Mockingbird RD Cumming, GA 30028
6 Beds
4 Baths
4,720 SqFt
UPDATED:
Key Details
Property Type Single Family Home
Sub Type Single Family Residence
Listing Status Active
Purchase Type For Sale
Square Footage 4,720 sqft
Price per Sqft $174
MLS Listing ID 7658627
Style Ranch,Traditional
Bedrooms 6
Full Baths 4
Construction Status Resale
HOA Y/N No
Year Built 1988
Annual Tax Amount $4,935
Tax Year 2024
Lot Size 2.180 Acres
Acres 2.18
Property Sub-Type Single Family Residence
Source First Multiple Listing Service
Property Description
Beyond it, you'll find a fully equipped apartment with a charming brick fireplace in the living room, a second kitchen ready for holiday feasts or weekend baking, a second laundry room, and a secondary master bedroom with a walkout to the covered patio. Another bedroom offers even more space for guests or extended family. Step outside to discover the magic-an expansive new back deck with stairs leading to a fire pit where evenings are warmed by flickering flames and laughter drifts into the night. The covered patio offers cool shade on sunny days, while the gentle sound of the creek adds a touch of serenity to every moment. Here, you're less than two minutes from Publix and dining, ten minutes from Highway 400, and part of the award-winning Forsyth County school system. With no HOA and no restrictions, this home is a rare blend of privacy, freedom, and everyday convenience—a place where life slows down, yet everything you need is right around the corner.
Location
State GA
County Forsyth
Lake Name None
Rooms
Bedroom Description Double Master Bedroom,In-Law Floorplan,Master on Main
Other Rooms Garage(s), RV/Boat Storage, Workshop
Basement Daylight, Exterior Entry, Finished, Full, Interior Entry, Walk-Out Access
Main Level Bedrooms 3
Dining Room Open Concept, Seats 12+
Kitchen Breakfast Bar, Cabinets White, Kitchen Island, Pantry, Second Kitchen, View to Family Room
Interior
Interior Features Disappearing Attic Stairs, Double Vanity, Entrance Foyer, High Speed Internet, His and Hers Closets, Recessed Lighting, Walk-In Closet(s)
Heating Central
Cooling Ceiling Fan(s), Central Air
Flooring Carpet, Hardwood, Tile
Fireplaces Number 1
Fireplaces Type Blower Fan, Brick, Factory Built, Family Room
Equipment None
Window Features Double Pane Windows,Insulated Windows,Shutters
Appliance Dishwasher, Electric Range, Electric Water Heater, Microwave, Refrigerator
Laundry Laundry Room
Exterior
Exterior Feature Lighting, Permeable Paving, Private Yard, Rain Gutters, Rear Stairs
Parking Features Garage
Garage Spaces 2.0
Fence None
Pool None
Community Features None
Utilities Available Cable Available, Electricity Available, Phone Available, Underground Utilities, Water Available
Waterfront Description Creek
View Y/N Yes
View Neighborhood, Trees/Woods
Roof Type Composition
Street Surface Asphalt
Accessibility Accessible Hallway(s), Accessible Washer/Dryer
Handicap Access Accessible Hallway(s), Accessible Washer/Dryer
Porch Covered, Front Porch, Patio, Rear Porch
Total Parking Spaces 8
Private Pool false
Building
Lot Description Back Yard, Corner Lot, Creek On Lot, Front Yard, Level, Private
Story Two
Foundation Slab
Sewer Septic Tank
Water Public
Architectural Style Ranch, Traditional
Level or Stories Two
Structure Type Vinyl Siding
Construction Status Resale
Schools
Elementary Schools Matt
Middle Schools Liberty - Forsyth
High Schools North Forsyth
Others
Senior Community no
Restrictions false
Tax ID 118 027








