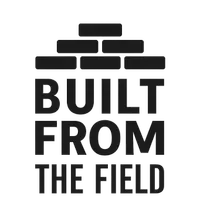
5250 Kendalls WAY Cumming, GA 30041
5 Beds
5 Baths
4,244 SqFt
UPDATED:
Key Details
Property Type Single Family Home
Sub Type Single Family Residence
Listing Status Active
Purchase Type For Sale
Square Footage 4,244 sqft
Price per Sqft $200
Subdivision Heritage Place
MLS Listing ID 7658614
Style Traditional
Bedrooms 5
Full Baths 5
Construction Status Resale
HOA Y/N No
Year Built 2013
Annual Tax Amount $6,299
Tax Year 2024
Lot Size 0.640 Acres
Acres 0.64
Property Sub-Type Single Family Residence
Source First Multiple Listing Service
Property Description
Inside, hardwood floors flow from the private home office to the heart of the home — a dramatic living area with custom beamed cathedral ceilings and a warm stacked-stone fireplace. The chef's kitchen boasts stainless steel appliances, a gas cooktop, pantry, breakfast bar, and center island, all overlooking the gorgeous backyard.
The main level features two full bathrooms, a spacious guest suite, and a luxurious primary retreat with a spa-like ensuite offering a soaking tub, dual vanity, and separate shower. Upstairs you'll find three additional bedrooms, including a Jack-and-Jill bath setup.
The finished basement seals the deal with 10-foot ceilings, a full bath, game room, media/family room, workshop, and plenty of storage. Plus, the dedicated golf room is 100% ready for you to enjoy year-round fun!Extra perks include boat/RV parking, motorized blackout shades, Ethernet wiring, and thoughtful upgrades throughout. And if that's not enough, this home is conveniently located .7 miles from GA 400 access, 1.2 miles from NoFo Brewery, and minutes from The North Georgia Outlet Mall, excellent shopping and dining. This NO HOA gem checks all the boxes for luxury, privacy, and entertainment.
Location
State GA
County Forsyth
Area Heritage Place
Lake Name None
Rooms
Bedroom Description Master on Main,Oversized Master
Other Rooms None
Basement Exterior Entry, Finished, Finished Bath, Full, Interior Entry, Walk-Out Access
Main Level Bedrooms 2
Dining Room Open Concept
Kitchen Breakfast Bar, Cabinets Stain, Eat-in Kitchen, Kitchen Island, Pantry, Stone Counters, View to Family Room
Interior
Interior Features Beamed Ceilings, Cathedral Ceiling(s), Crown Molding, Double Vanity, Entrance Foyer 2 Story, High Ceilings 10 ft Lower, High Ceilings 10 ft Main
Heating Central
Cooling Ceiling Fan(s), Central Air
Flooring Carpet, Ceramic Tile, Wood
Fireplaces Number 1
Fireplaces Type Factory Built, Family Room, Raised Hearth, Stone
Equipment None
Window Features Insulated Windows
Appliance Dishwasher, Gas Cooktop, Gas Oven, Microwave
Laundry Laundry Room
Exterior
Exterior Feature Private Yard, Rain Gutters, Rear Stairs
Parking Features Driveway, Garage, Garage Faces Side, Kitchen Level, Level Driveway
Garage Spaces 2.0
Fence Back Yard, Privacy, Wood
Pool Gunite, Heated, In Ground, Pool/Spa Combo, Private, Salt Water
Community Features Near Schools, Near Shopping
Utilities Available Cable Available, Electricity Available, Natural Gas Available, Phone Available, Underground Utilities, Water Available
Waterfront Description None
View Y/N Yes
View Trees/Woods
Roof Type Composition
Street Surface Asphalt
Accessibility None
Handicap Access None
Porch Deck
Private Pool true
Building
Lot Description Back Yard, Front Yard, Landscaped, Level, Wooded
Story Two
Foundation Concrete Perimeter
Sewer Septic Tank
Water Public
Architectural Style Traditional
Level or Stories Two
Structure Type Brick,HardiPlank Type
Construction Status Resale
Schools
Elementary Schools Chestatee
Middle Schools North Forsyth
High Schools East Forsyth
Others
Senior Community no
Restrictions false
Tax ID 249 283








