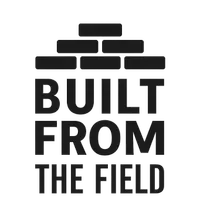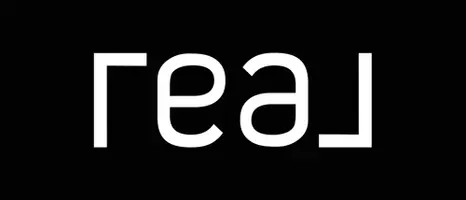
212 Sherwood DR Calhoun, GA 30701
4 Beds
2 Baths
2,442 SqFt
UPDATED:
Key Details
Property Type Single Family Home
Sub Type Single Family Residence
Listing Status Active
Purchase Type For Sale
Square Footage 2,442 sqft
Price per Sqft $161
Subdivision Woodland Hills
MLS Listing ID 7658565
Style Ranch,Traditional
Bedrooms 4
Full Baths 2
Construction Status Resale
HOA Y/N No
Year Built 1962
Annual Tax Amount $2,636
Tax Year 2024
Lot Size 0.550 Acres
Acres 0.55
Property Sub-Type Single Family Residence
Source First Multiple Listing Service
Property Description
Welcome to your dream home in the heart of Calhoun! This beautifully renovated all-brick ranch home boasts four spacious bedrooms and two modern bathrooms, making it the perfect sanctuary.
As you step inside, you'll be greeted by stunning hardwood floors that flow seamlessly throughout the main living areas. The newly renovated bathrooms feature contemporary finishes, adding a touch of luxury to your daily routine. The finished basement adds another living space as well as an additional bedroom.
The open layout is perfect for entertaining, with a cozy living space that invites natural light. The large, fenced-in backyard offers plenty of room for outdoor activities and gatherings.
Located in a sought-after neighborhood just minutes from downtown Calhoun, you'll enjoy the perfect blend of suburban tranquility and urban convenience. Don't miss your chance to own this exceptional home!
Location
State GA
County Gordon
Area Woodland Hills
Lake Name None
Rooms
Bedroom Description Master on Main
Other Rooms Shed(s)
Basement Daylight, Exterior Entry, Finished, Partial
Main Level Bedrooms 3
Dining Room Open Concept
Kitchen Breakfast Bar, Cabinets White, Laminate Counters, View to Family Room
Interior
Interior Features Crown Molding, Recessed Lighting
Heating Central
Cooling Ceiling Fan(s), Central Air, Window Unit(s)
Flooring Ceramic Tile, Hardwood
Fireplaces Type None
Equipment None
Window Features Insulated Windows,Shutters
Appliance Dishwasher, Electric Oven, Electric Range, Microwave, Refrigerator
Laundry Laundry Room, Main Level
Exterior
Exterior Feature Rain Gutters
Parking Features Attached, Carport, Covered, Driveway, Kitchen Level
Fence Back Yard, Chain Link
Pool None
Community Features Street Lights
Utilities Available Electricity Available, Sewer Available, Water Available
Waterfront Description None
View Y/N Yes
View Neighborhood, Trees/Woods
Roof Type Composition,Shingle
Street Surface Asphalt,Paved
Accessibility None
Handicap Access None
Porch Covered, Front Porch, Patio
Total Parking Spaces 3
Private Pool false
Building
Lot Description Back Yard, Front Yard, Landscaped, Private
Story One
Foundation Brick/Mortar
Sewer Public Sewer
Water Public
Architectural Style Ranch, Traditional
Level or Stories One
Structure Type Brick 4 Sides
Construction Status Resale
Schools
Elementary Schools Calhoun
Middle Schools Calhoun
High Schools Calhoun
Others
Senior Community no
Restrictions false
Tax ID C40 057








