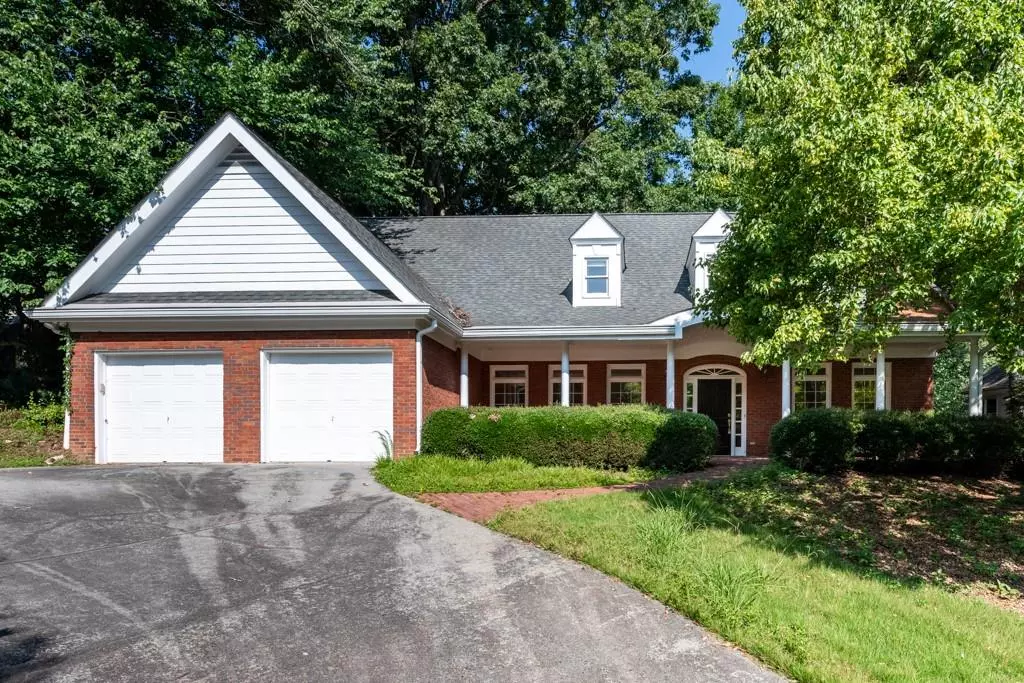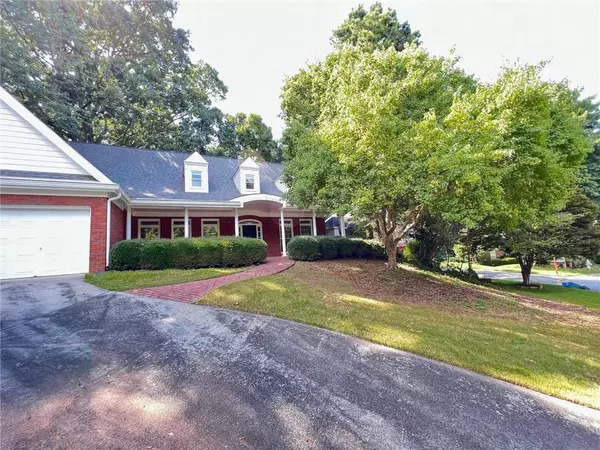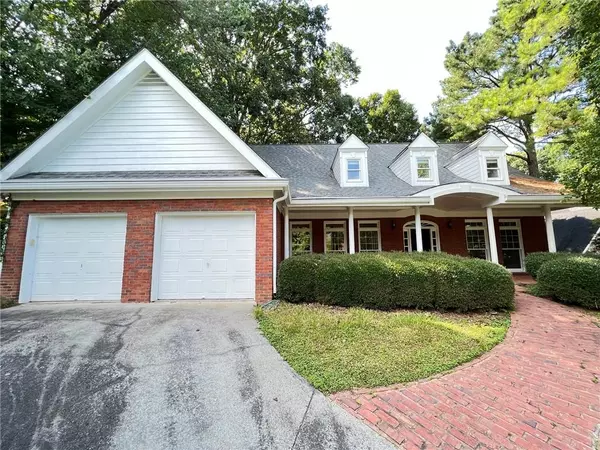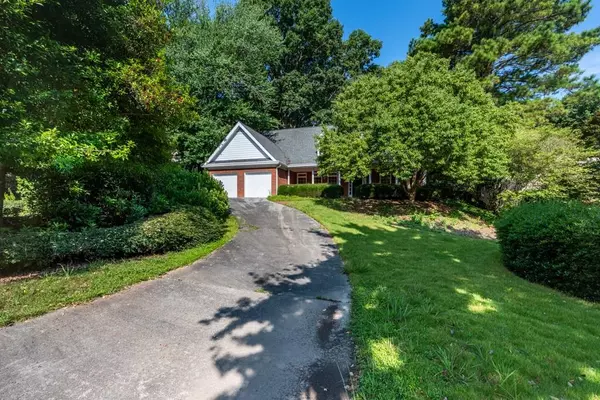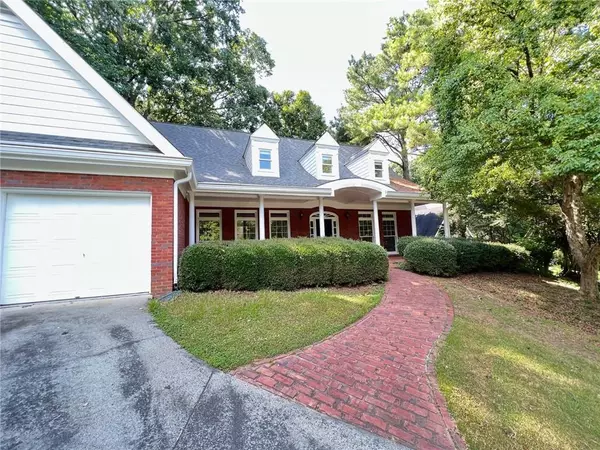$595,000
$595,000
For more information regarding the value of a property, please contact us for a free consultation.
3356 Valley Vista RD SE Smyrna, GA 30080
4 Beds
3 Baths
3,388 SqFt
Key Details
Sold Price $595,000
Property Type Single Family Home
Sub Type Single Family Residence
Listing Status Sold
Purchase Type For Sale
Square Footage 3,388 sqft
Price per Sqft $175
Subdivision Vinings Chase
MLS Listing ID 7084527
Sold Date 09/13/22
Style Cape Cod
Bedrooms 4
Full Baths 3
Construction Status Resale
HOA Fees $8/ann
HOA Y/N Yes
Year Built 1991
Annual Tax Amount $6,029
Tax Year 2021
Lot Size 0.604 Acres
Acres 0.6045
Property Sub-Type Single Family Residence
Property Description
Location Location Location! This home has it all! This traditional brick home offers 3 separate outdoor entertaining options. On the cul-de-sac, it doesn't get any better, get all the peace and quiet you need but you're still minutes away from all of Smryna's amenities. Lots of curb appeal, very open concept, 4 BR, 3 BA, Large master. There is a bedroom & full bath on main. Beautiful kitchen w/large pantry & separate laundry room. Fenced-in backyard, great for privacy, wonderful large 3-season porch for entertaining off kitchen. A screened-in porch. The home has two car garage with a super long driveway. High ceilings French doors and hardwood floors provide abundant natural light and spaciousness. The spacious master suite has his/hers closets and includes dual vanities. Imagine a 2.5 miles drive to the SunTrust "Truist" Park and the Braves Stadium and under two miles away from the Vinings area. Again, location location location!
Location
State GA
County Cobb
Area Vinings Chase
Lake Name None
Rooms
Bedroom Description Oversized Master, Sitting Room
Other Rooms None
Basement None
Main Level Bedrooms 1
Dining Room Open Concept
Kitchen Eat-in Kitchen, Kitchen Island, Pantry, Pantry Walk-In
Interior
Interior Features Double Vanity, Walk-In Closet(s), Other
Heating Forced Air
Cooling Ceiling Fan(s), Central Air
Flooring Hardwood
Fireplaces Number 1
Fireplaces Type None
Equipment None
Window Features None
Appliance Dishwasher, Disposal, Electric Cooktop, Electric Oven, Electric Range
Laundry None
Exterior
Exterior Feature Garden, Private Yard
Parking Features Garage, Garage Faces Front
Garage Spaces 2.0
Fence Fenced
Pool None
Community Features Other
Utilities Available Other
Waterfront Description None
View Y/N Yes
View Other
Roof Type Composition
Street Surface Asphalt
Accessibility None
Handicap Access None
Porch Deck, Enclosed, Front Porch, Patio, Rear Porch, Screened, Side Porch
Total Parking Spaces 2
Building
Lot Description Back Yard, Cul-De-Sac, Private
Story Two
Foundation None
Sewer Public Sewer
Water Public
Architectural Style Cape Cod
Level or Stories Two
Structure Type Brick 3 Sides
Construction Status Resale
Schools
Elementary Schools Teasley
Middle Schools Campbell
High Schools Campbell
Others
Senior Community no
Restrictions true
Tax ID 17077200480
Ownership Fee Simple
Financing yes
Special Listing Condition None
Read Less
Want to know what your home might be worth? Contact us for a FREE valuation!

Our team is ready to help you sell your home for the highest possible price ASAP

Bought with Maximum One Realtor Partners



