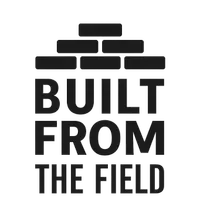$412,000
$431,990
4.6%For more information regarding the value of a property, please contact us for a free consultation.
71 Wilder Ridge WAY Lawrenceville, GA 30044
4 Beds
3.5 Baths
2,375 SqFt
Key Details
Sold Price $412,000
Property Type Townhouse
Sub Type Townhouse
Listing Status Sold
Purchase Type For Sale
Square Footage 2,375 sqft
Price per Sqft $173
Subdivision Rosewood Farm
MLS Listing ID 7603429
Sold Date 09/30/25
Style Townhouse
Bedrooms 4
Full Baths 3
Half Baths 1
Construction Status Under Construction
HOA Fees $107/mo
HOA Y/N Yes
Year Built 2025
Tax Year 2025
Property Sub-Type Townhouse
Source First Multiple Listing Service
Property Description
New Construction - November Completion! Built by America's Most Trusted Homebuilder. Welcome to the Reynolds at 71 Wilder Ridge Way in Rosewood Farm! Located in a prime area, this community offers exceptional amenities, and low-maintenance living. Enjoy access to a community pool, playground, and scenic lake—everything you need for a vibrant lifestyle. This new home features a versatile layout designed for modern living. The lower level includes a secondary bedroom with en-suite bath and backyard access—perfect for guests or a private office. The main level boasts a stylish kitchen that opens to the dining area, gathering room, and outdoor deck—ideal for entertaining. Upstairs, the spacious primary suite features a luxurious bath and oversized closet, while two additional bedrooms, a shared bath, and a laundry room complete the top floor. Additional highlights include: laminate stair treads. Photos are for representative purposes only. MLS#7603429
Location
State GA
County Gwinnett
Area Rosewood Farm
Lake Name None
Rooms
Bedroom Description None
Other Rooms None
Basement None
Dining Room Open Concept
Kitchen Pantry, Pantry Walk-In
Interior
Interior Features Tray Ceiling(s)
Heating Forced Air
Cooling Central Air
Flooring Carpet, Hardwood, Vinyl
Fireplaces Type None
Equipment None
Window Features None
Appliance Electric Range
Laundry Laundry Room, Upper Level
Exterior
Exterior Feature Private Entrance
Parking Features Attached, Garage, Garage Faces Front
Garage Spaces 2.0
Fence None
Pool None
Community Features Dog Park, Homeowners Assoc, Near Schools, Near Shopping, Playground, Pool, Sidewalks
Utilities Available Underground Utilities, Natural Gas Available, Sewer Available
Waterfront Description None
View Y/N Yes
View City
Roof Type Composition
Street Surface Paved
Accessibility None
Handicap Access None
Porch Deck, Front Porch
Total Parking Spaces 2
Private Pool false
Building
Lot Description Other
Story Three Or More
Foundation Slab
Sewer Public Sewer
Water Public
Architectural Style Townhouse
Level or Stories Three Or More
Structure Type Brick Front
Construction Status Under Construction
Schools
Elementary Schools Alford
Middle Schools J.E. Richards
High Schools Discovery
Others
HOA Fee Include Insurance,Maintenance Grounds,Maintenance Structure,Swim,Tennis
Senior Community no
Restrictions true
Ownership Fee Simple
Acceptable Financing Cash, Conventional, FHA, VA Loan, Other
Listing Terms Cash, Conventional, FHA, VA Loan, Other
Financing yes
Read Less
Want to know what your home might be worth? Contact us for a FREE valuation!

Our team is ready to help you sell your home for the highest possible price ASAP

Bought with Sekhars Realty, LLC.







